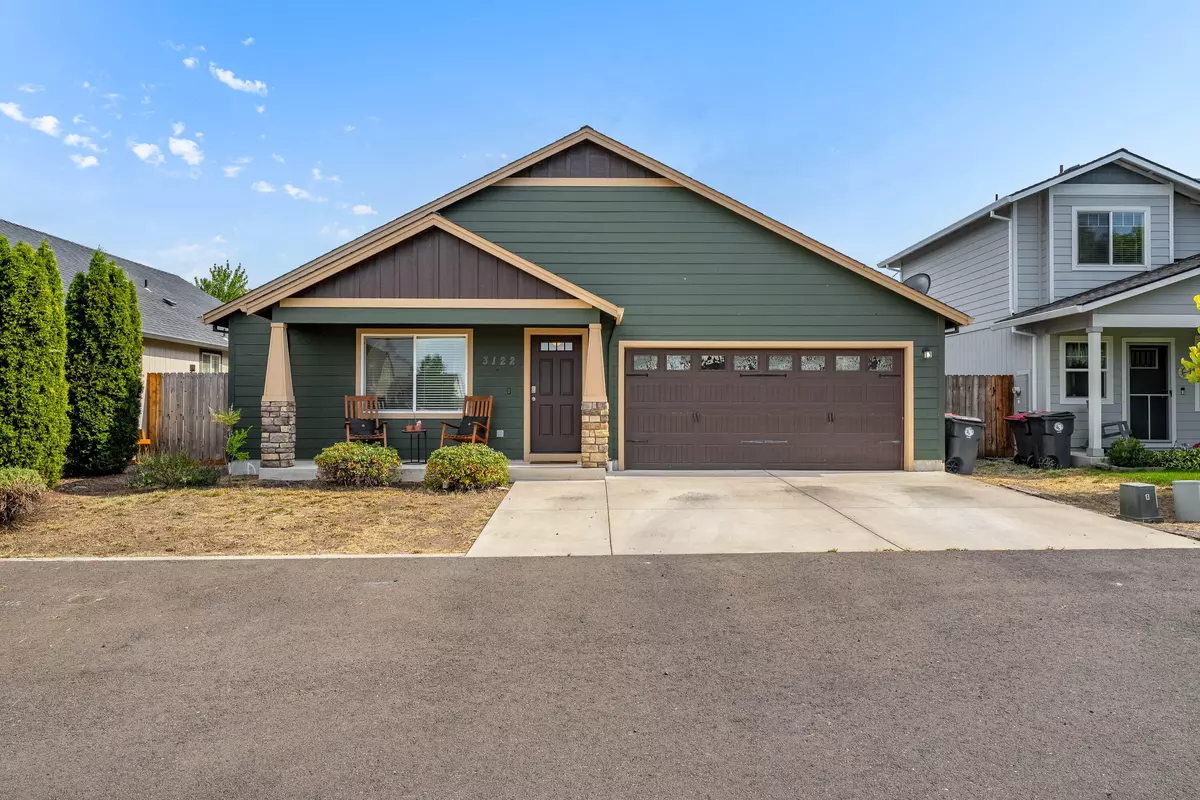$370,000
$370,000
For more information regarding the value of a property, please contact us for a free consultation.
4 Beds
2 Baths
1,400 SqFt
SOLD DATE : 08/05/2025
Key Details
Sold Price $370,000
Property Type Single Family Home
Sub Type Single Family Residence
Listing Status Sold
Purchase Type For Sale
Square Footage 1,400 sqft
Price per Sqft $264
Subdivision Auburn Estates Phase Ii
MLS Listing ID 220205270
Sold Date 08/05/25
Style Craftsman
Bedrooms 4
Full Baths 2
HOA Fees $25
Year Built 2017
Annual Tax Amount $2,685
Lot Size 3,920 Sqft
Acres 0.09
Lot Dimensions 0.09
Property Sub-Type Single Family Residence
Property Description
Appointment Only - Do not disturb occupants. Adorable Craftsman-style home in White City! This 4 bed, 2 bath, 1,400 sq ft gem sits across from a small picnic area and offers plenty of space and charm. Featuring an open-concept layout with a spacious living area, modern kitchen, and split-bedroom floor plan, this home is perfect for families or anyone seeking extra room. The entry welcomes you with laminate flooring leading to a spacious kitchen with granite countertops and stainless steel appliances. Enjoy a bright, open living room with natural light pouring in through the sliding glass door. Each bedroom is generously sized, including a front room with dual closets and a primary suite featuring a walk-in closet and private bath. Includes laundry room, 2-car garage, and a quaint backyard.
Location
State OR
County Jackson
Community Auburn Estates Phase Ii
Rooms
Basement None
Interior
Interior Features Ceiling Fan(s), Double Vanity, Granite Counters, Shower/Tub Combo, Vaulted Ceiling(s), Walk-In Closet(s)
Heating Natural Gas
Cooling Central Air
Window Features Vinyl Frames
Exterior
Parking Features Asphalt, Attached, Concrete, Driveway, Garage Door Opener
Garage Spaces 2.0
Amenities Available Park
Roof Type Composition
Total Parking Spaces 2
Garage Yes
Building
Lot Description Sprinklers In Front
Entry Level One
Foundation Concrete Perimeter
Water Water Meter
Architectural Style Craftsman
New Construction No
Schools
High Schools Eagle Point High
Others
Senior Community No
Tax ID 10986134
Security Features Carbon Monoxide Detector(s),Smoke Detector(s)
Acceptable Financing Assumable, Cash, Conventional, FHA, USDA Loan, VA Loan
Listing Terms Assumable, Cash, Conventional, FHA, USDA Loan, VA Loan
Special Listing Condition Standard
Read Less Info
Want to know what your home might be worth? Contact us for a FREE valuation!

Our team is ready to help you sell your home for the highest possible price ASAP

"My job is to find and attract mastery-based agents to the office, protect the culture, and make sure everyone is happy! "






