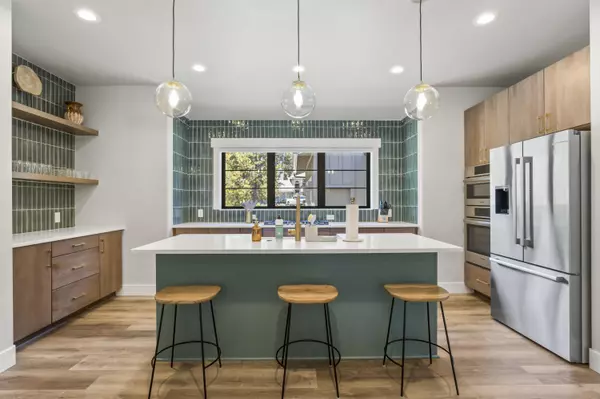$1,050,000
$1,195,000
12.1%For more information regarding the value of a property, please contact us for a free consultation.
3 Beds
3 Baths
1,964 SqFt
SOLD DATE : 07/18/2025
Key Details
Sold Price $1,050,000
Property Type Single Family Home
Sub Type Single Family Residence
Listing Status Sold
Purchase Type For Sale
Square Footage 1,964 sqft
Price per Sqft $534
Subdivision Fairway Point Villag
MLS Listing ID 220201723
Sold Date 07/18/25
Style Ranch
Bedrooms 3
Full Baths 2
Half Baths 1
HOA Fees $1,926
Year Built 2023
Annual Tax Amount $7,599
Lot Size 0.290 Acres
Acres 0.29
Lot Dimensions 0.29
Property Sub-Type Single Family Residence
Property Description
Enjoy refined living in this beautifully designed home set within one of Sunriver's premier golf course communities. Soaring ceilings and expansive windows define the open-concept great room, creating a bright space for entertaining or relaxing. The gourmet kitchen features quartz countertops, designer tile, and premium stainless appliances. The luxurious primary suite includes a spa-like bath with soaking tub and walk-in shower. Two additional bedrooms offer flexibility for guests or a home office. Step outside to a covered patio and private yard. The spacious 856 sq ft garage includes an attached gym/studio—ideal for workouts, hobbies, or creative projects. Just minutes from Sunriver's trails, SHARC, and Village amenities, this home blends modern comfort with resort-style living—perfect as a full-time residence, vacation getaway, or investment. Furniture and bikes are included in the sale. Excluded items are the artwork and paddle boards.
Location
State OR
County Deschutes
Community Fairway Point Villag
Direction US-97 S; Follow US-97 S to Cottonwood Rd. Take exit 151 from US-97 S; Follow Cottonwood Rd and E Cascade Rd; L onto Tournament Ln, stay on Tournament; R onto Playoff Ln in Sunriver.
Rooms
Basement None
Interior
Interior Features Smart Lock(s), Built-in Features, Double Vanity, Kitchen Island, Linen Closet, Open Floorplan, Pantry, Shower/Tub Combo, Smart Thermostat, Soaking Tub, Stone Counters, Tile Shower, Vaulted Ceiling(s), Walk-In Closet(s)
Heating Forced Air
Cooling Central Air
Fireplaces Type Propane
Fireplace Yes
Window Features Aluminum Frames
Exterior
Parking Features Asphalt, Attached, Driveway, Electric Vehicle Charging Station(s), Garage Door Opener, Storage, Other
Garage Spaces 2.0
Community Features Pickleball, Access to Public Lands, Park, Playground, Short Term Rentals Allowed, Sport Court, Tennis Court(s), Trail(s)
Amenities Available Clubhouse, Fitness Center, Golf Course, Marina, Park, Pickleball Court(s), Playground, Pool, Resort Community, Restaurant, Sport Court, Tennis Court(s), Trail(s), Trash, Water
Roof Type Metal
Total Parking Spaces 2
Garage Yes
Building
Lot Description Corner Lot, Level, Native Plants
Entry Level One
Foundation Slab
Water Public
Architectural Style Ranch
Structure Type Frame
New Construction No
Schools
High Schools Caldera High
Others
Senior Community No
Tax ID 284115
Security Features Carbon Monoxide Detector(s),Smoke Detector(s)
Acceptable Financing Cash, Conventional, VA Loan
Listing Terms Cash, Conventional, VA Loan
Special Listing Condition Standard
Read Less Info
Want to know what your home might be worth? Contact us for a FREE valuation!

Our team is ready to help you sell your home for the highest possible price ASAP

"My job is to find and attract mastery-based agents to the office, protect the culture, and make sure everyone is happy! "






