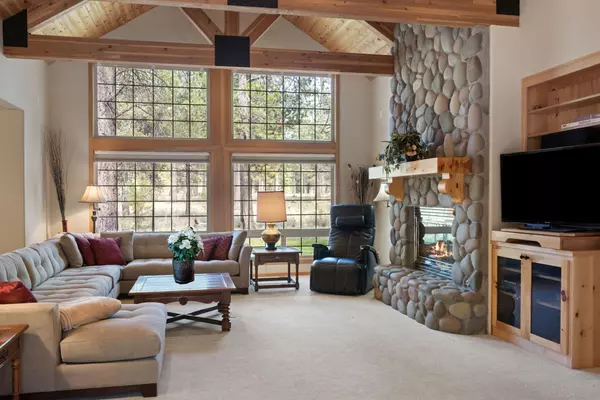$1,200,000
$1,195,000
0.4%For more information regarding the value of a property, please contact us for a free consultation.
3 Beds
4 Baths
2,437 SqFt
SOLD DATE : 07/02/2025
Key Details
Sold Price $1,200,000
Property Type Single Family Home
Sub Type Single Family Residence
Listing Status Sold
Purchase Type For Sale
Square Footage 2,437 sqft
Price per Sqft $492
Subdivision Fairway Point Villag
MLS Listing ID 220202690
Sold Date 07/02/25
Style Northwest
Bedrooms 3
Full Baths 3
Half Baths 1
HOA Fees $165
Year Built 1997
Annual Tax Amount $8,684
Lot Size 0.330 Acres
Acres 0.33
Lot Dimensions 0.33
Property Sub-Type Single Family Residence
Property Description
Tucked into a peaceful corner of Sunriver, this single-level home offers access to both The Deschutes National Forest (your backyard!) as well as the Deschutes River just down the street. Step inside to the vaulted great room, featuring a spectacular forest view and a towering river rock fireplace. Whether you're hosting family or just enjoying your morning coffee, the open floor plan seamlessly flows from the living area to a spacious kitchen and dining area. Outside, the expansive back deck is made for lounging, grilling, or gathering. Inside, all three bedrooms are true suites, plus a half bath and office provide flexibility. This home blends the peaceful essence of forest living with all the amenities of Sunriver—ideal as a primary residence, second home, or vacation getaway. Home includes AC, all appliances (newer W/D) and is fully furnished.
Location
State OR
County Deschutes
Community Fairway Point Villag
Rooms
Basement None
Interior
Interior Features Double Vanity, Enclosed Toilet(s), Fiberglass Stall Shower, Granite Counters, Open Floorplan, Primary Downstairs, Shower/Tub Combo, Tile Counters, Vaulted Ceiling(s), Walk-In Closet(s)
Heating Forced Air, Natural Gas
Cooling Central Air
Fireplaces Type Gas, Living Room
Fireplace Yes
Window Features Double Pane Windows,Vinyl Frames
Exterior
Parking Features Asphalt, Driveway, Garage Door Opener
Garage Spaces 3.0
Community Features Pool, Pickleball, Access to Public Lands, Park, Playground, Short Term Rentals Allowed, Tennis Court(s), Trail(s)
Amenities Available Airport/Runway, Clubhouse, Fitness Center, Golf Course, Marina, Park, Pickleball Court(s), Playground, Pool, Resort Community, Restaurant, RV/Boat Storage, Stable(s), Tennis Court(s), Trail(s)
Roof Type Composition
Total Parking Spaces 3
Garage Yes
Building
Lot Description Adjoins Public Lands, Landscaped, Level, Sprinkler Timer(s), Sprinklers In Front, Sprinklers In Rear
Entry Level One
Foundation Stemwall
Water Public
Architectural Style Northwest
Structure Type Frame
New Construction No
Schools
High Schools Caldera High
Others
Senior Community No
Tax ID 169908
Security Features Carbon Monoxide Detector(s),Smoke Detector(s)
Acceptable Financing Cash, Conventional, FHA
Listing Terms Cash, Conventional, FHA
Special Listing Condition Standard
Read Less Info
Want to know what your home might be worth? Contact us for a FREE valuation!

Our team is ready to help you sell your home for the highest possible price ASAP

"My job is to find and attract mastery-based agents to the office, protect the culture, and make sure everyone is happy! "






