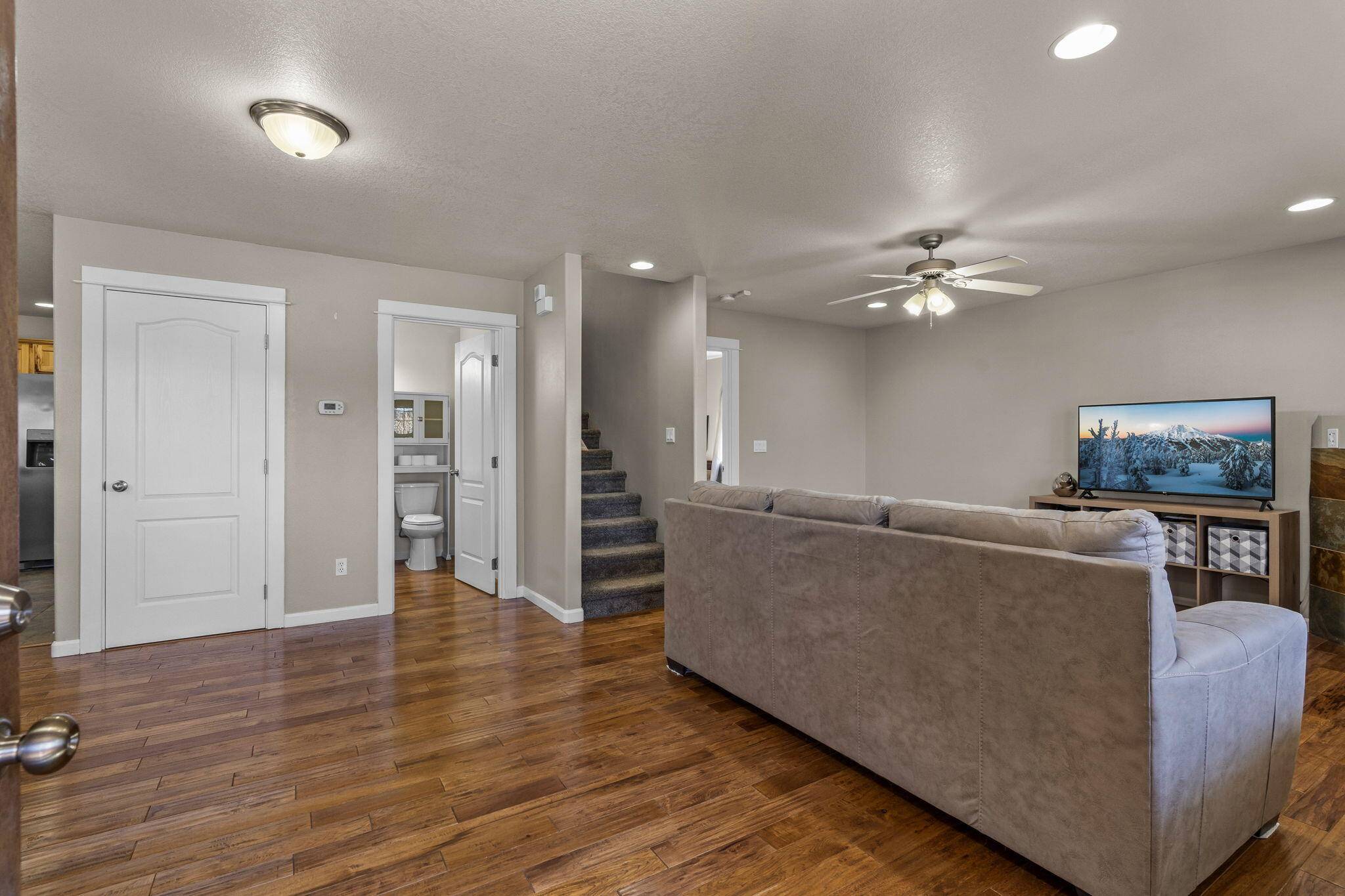$500,000
$508,000
1.6%For more information regarding the value of a property, please contact us for a free consultation.
4 Beds
3 Baths
2,104 SqFt
SOLD DATE : 05/30/2025
Key Details
Sold Price $500,000
Property Type Single Family Home
Sub Type Single Family Residence
Listing Status Sold
Purchase Type For Sale
Square Footage 2,104 sqft
Price per Sqft $237
Subdivision Crystal Springs
MLS Listing ID 220195385
Sold Date 05/30/25
Style Craftsman
Bedrooms 4
Full Baths 2
Half Baths 1
Year Built 2006
Annual Tax Amount $2,783
Lot Size 6,534 Sqft
Acres 0.15
Lot Dimensions 0.15
Property Sub-Type Single Family Residence
Property Description
Crystal Springs neighborhood in SE Prineville is conveniently located just minutes to town, restaurants, shopping and schools. A beautiful Craftsman style home awaits your viewing! Impressive hardwood flooring, gas cook stove, hickory cabinets, tile counters and breakfast bar, stainless steel appliances & walk-in pantry. Main floor bedroom or office. Upstairs you will find 3 additional bedrooms and an oversized bonus room! Oversized private driveway joins a larger garage with built in cabinets and plenty of storage. Enjoy scenic views of the butte and rim rock that make you feel like you are in the countryside. The front and back yards are landscaped with sprinklers and a covered stamped concrete porch. Private fenced back yard with a deck. This home is completely move in ready and includes AC.
Location
State OR
County Crook
Community Crystal Springs
Direction Located on the SE side of Prineville... SE 3rd St Just past Robberson Ford - go South on Stearns Rd - to Cattleman Dr. to Pioneer Dr.
Rooms
Basement None
Interior
Interior Features Breakfast Bar, Ceiling Fan(s), Double Vanity, Fiberglass Stall Shower, Linen Closet, Open Floorplan, Pantry, Shower/Tub Combo, Tile Counters, Walk-In Closet(s)
Heating Forced Air, Heat Pump, Natural Gas
Cooling Central Air
Fireplaces Type Family Room, Gas
Fireplace Yes
Window Features Double Pane Windows,Vinyl Frames
Exterior
Parking Features Asphalt, Attached, Concrete, Driveway, Garage Door Opener, On Street, Storage
Garage Spaces 2.0
Community Features Gas Available
Roof Type Composition
Total Parking Spaces 2
Garage Yes
Building
Lot Description Fenced, Garden, Landscaped, Level, Sprinkler Timer(s), Sprinklers In Front, Sprinklers In Rear
Entry Level Two
Foundation Stemwall
Water Public
Architectural Style Craftsman
Structure Type Frame
New Construction No
Schools
High Schools Crook County High
Others
Senior Community No
Tax ID 17429
Security Features Carbon Monoxide Detector(s),Smoke Detector(s)
Acceptable Financing Cash, Conventional, FHA
Listing Terms Cash, Conventional, FHA
Special Listing Condition Standard
Read Less Info
Want to know what your home might be worth? Contact us for a FREE valuation!

Our team is ready to help you sell your home for the highest possible price ASAP

"My job is to find and attract mastery-based agents to the office, protect the culture, and make sure everyone is happy! "






