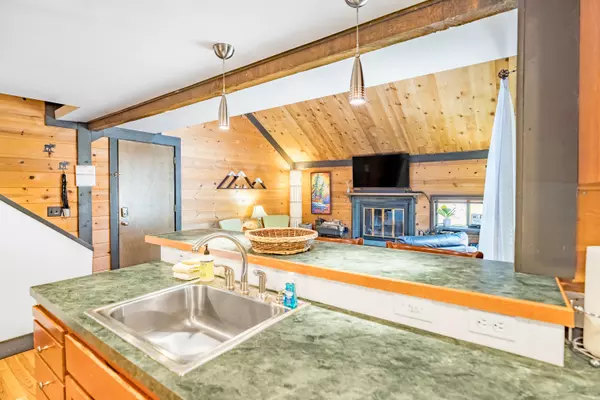$683,000
$695,000
1.7%For more information regarding the value of a property, please contact us for a free consultation.
3 Beds
2 Baths
1,470 SqFt
SOLD DATE : 09/27/2024
Key Details
Sold Price $683,000
Property Type Condo
Sub Type Condominium
Listing Status Sold
Purchase Type For Sale
Square Footage 1,470 sqft
Price per Sqft $464
Subdivision Polehouse
MLS Listing ID 220181417
Sold Date 09/27/24
Style Northwest
Bedrooms 3
Full Baths 2
HOA Fees $159
Year Built 1970
Annual Tax Amount $3,230
Property Sub-Type Condominium
Property Description
Experience the original charm of Sunriver cabins while enjoying modern style and comfort. The Pole House units are ideally located near all Sunriver amenities, including bike paths, the Aquatic center, Lodge and the Village. The cabin's great room features a wood-burning fireplace, vaulted ceilings with wood paneling, and hardwood floors. A large sliding glass door opens to a new cedar deck overlooking a wooded common area. The kitchen is separated by a breakfast counter from the spacious living area. A private dining area is adjacent to the kitchen. Primary bedroom and bunkroom with four beds on the main level. An upstairs loft bedroom and full bathroom provide additional space. A detached garage is available for storing outdoor accessories, tools, and bicycles.
Location
State OR
County Deschutes
Community Polehouse
Interior
Interior Features Breakfast Bar, Laminate Counters, Primary Downstairs, Shower/Tub Combo, Vaulted Ceiling(s)
Heating Forced Air, Natural Gas, Wood
Cooling Central Air
Fireplaces Type Great Room, Wood Burning
Fireplace Yes
Window Features Double Pane Windows,Skylight(s),Vinyl Frames
Exterior
Exterior Feature Deck
Parking Features Asphalt, Detached, Shared Driveway
Garage Spaces 1.0
Community Features Access to Public Lands, Gas Available, Park, Pickleball Court(s), Playground, Short Term Rentals Allowed, Sport Court, Tennis Court(s), Trail(s)
Amenities Available Clubhouse, Firewise Certification, Fitness Center, Marina, Park, Pickleball Court(s), Playground, Pool, Resort Community, RV/Boat Storage, Sewer, Snow Removal, Sport Court, Tennis Court(s), Trail(s)
Roof Type Metal
Total Parking Spaces 1
Garage Yes
Building
Entry Level Three Or More
Foundation Pillar/Post/Pier
Water Public, Water Meter
Architectural Style Northwest
Structure Type Frame
New Construction No
Schools
High Schools Check With District
Others
Senior Community No
Tax ID 136786
Acceptable Financing Cash, Conventional
Listing Terms Cash, Conventional
Special Listing Condition Standard
Read Less Info
Want to know what your home might be worth? Contact us for a FREE valuation!

Our team is ready to help you sell your home for the highest possible price ASAP

"My job is to find and attract mastery-based agents to the office, protect the culture, and make sure everyone is happy! "






