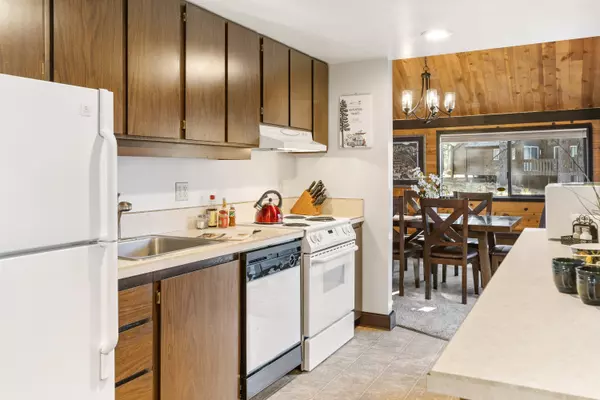$84,000
$89,000
5.6%For more information regarding the value of a property, please contact us for a free consultation.
3 Beds
2 Baths
1,806 SqFt
SOLD DATE : 03/22/2024
Key Details
Sold Price $84,000
Property Type Single Family Home
Sub Type Tenancy in Common
Listing Status Sold
Purchase Type For Sale
Square Footage 1,806 sqft
Price per Sqft $46
Subdivision Polehouse
MLS Listing ID 220174250
Sold Date 03/22/24
Style Chalet,Northwest
Bedrooms 3
Full Baths 2
HOA Fees $26
Year Built 1970
Annual Tax Amount $3,425
Property Sub-Type Tenancy in Common
Property Description
An affordable way to become a Sunriver homeowner. 15.4% deed share in a 3 bedroom stand alone Polehouse condo with large common space out back. 2 weeks per quarter for a total of 8 weeks per year so you can enjoy all the seasons of Sunriver. Cozy living room with gas fireplace, galley kitchen and separate dining plus a deck for outside dining and BBQ complete the common space. Two bedrooms on the main level with a full bath and access to a private deck with hot tub. Upstairs you will find another bedroom, second bath and a nice loft area. Then hidden up on the third level is even more sleeping space. Perfect for the whole family. Beds for 10 people, sleeping for 12. Located on the south end of Sunriver, close to the SHARC, shopping, restaurants and other amenities. No pets allowed.
Location
State OR
County Deschutes
Community Polehouse
Rooms
Basement None
Interior
Interior Features Breakfast Bar, Built-in Features, Laminate Counters, Open Floorplan, Pantry, Shower/Tub Combo, Smart Thermostat, Vaulted Ceiling(s)
Heating Forced Air, Natural Gas
Cooling None
Fireplaces Type Gas, Living Room
Fireplace Yes
Window Features Aluminum Frames,Double Pane Windows
Exterior
Exterior Feature Deck, Spa/Hot Tub
Parking Features Asphalt, Driveway, No Garage, Shared Driveway
Community Features Access to Public Lands, Gas Available, Park, Pickleball Court(s), Playground, Sport Court, Tennis Court(s), Trail(s)
Amenities Available Clubhouse, Firewise Certification, Fitness Center, Marina, Park, Pickleball Court(s), Playground, Pool, Resort Community, Restaurant, RV/Boat Storage, Sport Court, Tennis Court(s), Trail(s)
Roof Type Metal
Garage No
Building
Lot Description Native Plants, Wooded
Entry Level Three Or More
Foundation Pillar/Post/Pier
Water Public, Water Meter
Architectural Style Chalet, Northwest
Structure Type Frame
New Construction No
Schools
High Schools Check With District
Others
Senior Community No
Tax ID 136772
Security Features Carbon Monoxide Detector(s),Smoke Detector(s)
Acceptable Financing Cash
Listing Terms Cash
Special Listing Condition Standard
Read Less Info
Want to know what your home might be worth? Contact us for a FREE valuation!

Our team is ready to help you sell your home for the highest possible price ASAP

"My job is to find and attract mastery-based agents to the office, protect the culture, and make sure everyone is happy! "






