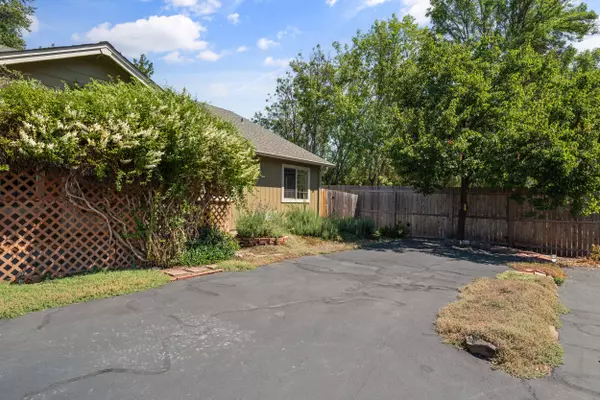3 Beds
2 Baths
1,248 SqFt
3 Beds
2 Baths
1,248 SqFt
OPEN HOUSE
Sat Aug 09, 11:00am - 1:00pm
Key Details
Property Type Single Family Home
Sub Type Single Family Residence
Listing Status Active
Purchase Type For Sale
Square Footage 1,248 sqft
Price per Sqft $304
Subdivision Hilldale Estates Subdivision
MLS Listing ID 220207002
Style Craftsman
Bedrooms 3
Full Baths 2
Year Built 2002
Annual Tax Amount $2,732
Lot Size 0.280 Acres
Acres 0.28
Lot Dimensions 0.28
Property Sub-Type Single Family Residence
Property Description
The spacious primary suite offers vaulted ceilings, a walk-in closet, ceiling fan, and direct access to the back patio with hot tub, perfect for relaxing evenings. Two additional bedrooms provide flexibility for guests, office, or hobbies.
Outside, enjoy a large fenced yard with mature landscaping, garden beds, and fruit trees. There's plenty of room for entertaining, play, or gardening, plus ample parking for cars, RV, or a boat. This warm, inviting home combines comfort, space, and privacy. Ready to welcome you. 3D tour coming Tues! Sat 8/09 Open House.
Location
State OR
County Jackson
Community Hilldale Estates Subdivision
Rooms
Basement None
Interior
Interior Features Breakfast Bar, Ceiling Fan(s), Open Floorplan, Primary Downstairs, Shower/Tub Combo, Vaulted Ceiling(s), Walk-In Closet(s)
Heating Forced Air, Natural Gas, Wood
Cooling Central Air
Fireplaces Type Living Room, Wood Burning
Fireplace Yes
Exterior
Parking Features Driveway, Garage Door Opener, RV Access/Parking, Storage, Workshop in Garage
Garage Spaces 2.0
Community Features Trail(s)
Roof Type Composition
Accessibility Accessible Bedroom, Accessible Closets, Accessible Hallway(s)
Total Parking Spaces 2
Garage Yes
Building
Lot Description Fenced, Garden, Landscaped, Level, Sprinkler Timer(s), Sprinklers In Front, Sprinklers In Rear
Entry Level One
Foundation Concrete Perimeter
Water Public
Architectural Style Craftsman
New Construction No
Schools
High Schools Phoenix High
Others
Senior Community No
Tax ID 10969714
Security Features Carbon Monoxide Detector(s),Smoke Detector(s)
Acceptable Financing Cash, Conventional, FHA, VA Loan
Listing Terms Cash, Conventional, FHA, VA Loan
Special Listing Condition Trust

"My job is to find and attract mastery-based agents to the office, protect the culture, and make sure everyone is happy! "






