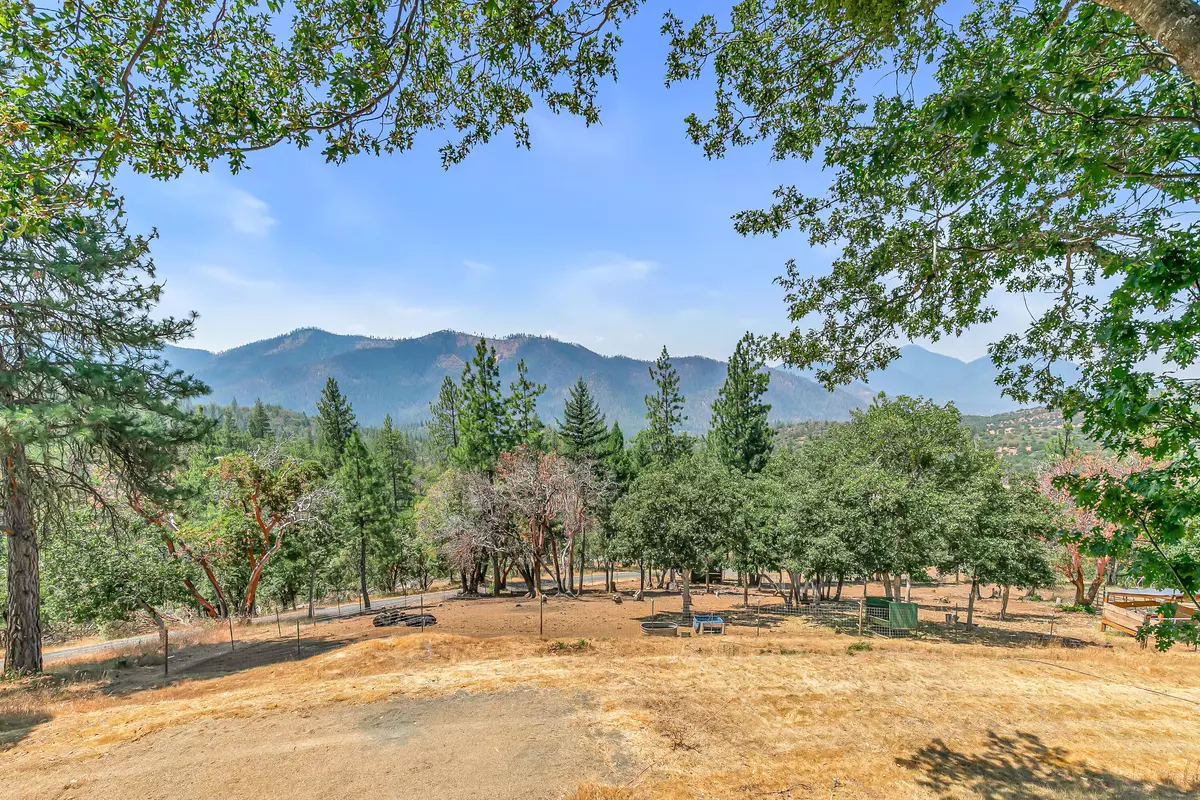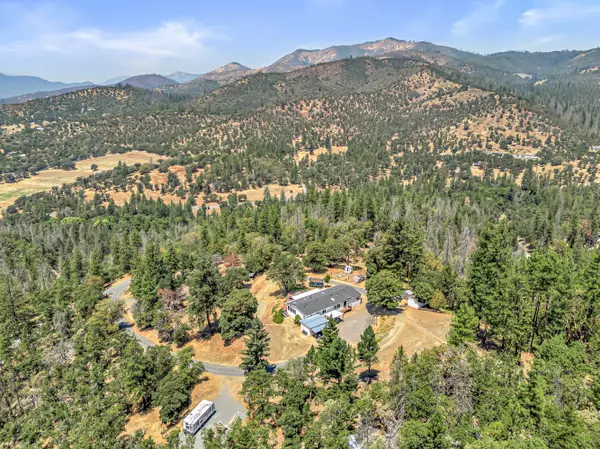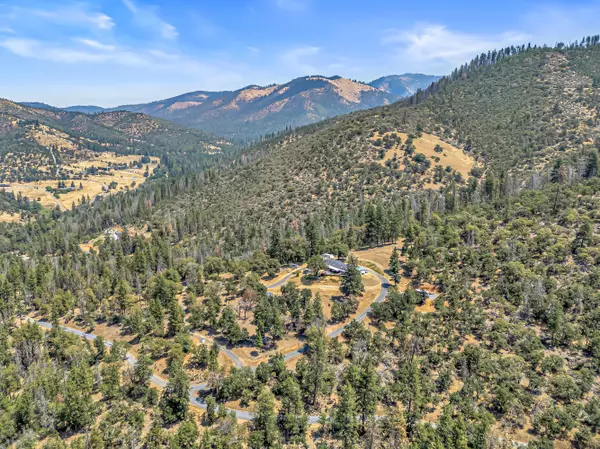3 Beds
2 Baths
1,809 SqFt
3 Beds
2 Baths
1,809 SqFt
Key Details
Property Type Manufactured Home
Sub Type Manufactured On Land
Listing Status Active
Purchase Type For Sale
Square Footage 1,809 sqft
Price per Sqft $254
Subdivision Sterling Acres Subdivision
MLS Listing ID 220204930
Style Ranch
Bedrooms 3
Full Baths 2
Year Built 1988
Annual Tax Amount $2,393
Lot Size 11.000 Acres
Acres 11.0
Lot Dimensions 11.0
Property Sub-Type Manufactured On Land
Property Description
Location
State OR
County Jackson
Community Sterling Acres Subdivision
Direction From Sterling Creek Rd, 2nd driveway on the left from the main road (long shared driveway).
Rooms
Basement None
Interior
Interior Features Ceiling Fan(s), Dual Flush Toilet(s), Granite Counters, Open Floorplan, Shower/Tub Combo, Spa/Hot Tub
Heating Fireplace(s), Ductless, Electric, Forced Air, Propane, Wood
Cooling Ductless, Zoned
Fireplaces Type Living Room, Wood Burning
Fireplace Yes
Window Features Double Pane Windows,Skylight(s),Vinyl Frames
Exterior
Exterior Feature Spa/Hot Tub
Parking Features Driveway, Gravel
Community Features Access to Public Lands, Trail(s)
Roof Type Composition
Garage No
Building
Lot Description Adjoins Public Lands, Wooded
Entry Level One
Foundation Block
Water Well
Architectural Style Ranch
Structure Type Frame
New Construction No
Schools
High Schools Check With District
Others
Senior Community No
Tax ID 10627247
Security Features Smoke Detector(s)
Acceptable Financing Cash, Conventional, FHA, VA Loan
Listing Terms Cash, Conventional, FHA, VA Loan
Special Listing Condition Standard

"My job is to find and attract mastery-based agents to the office, protect the culture, and make sure everyone is happy! "






