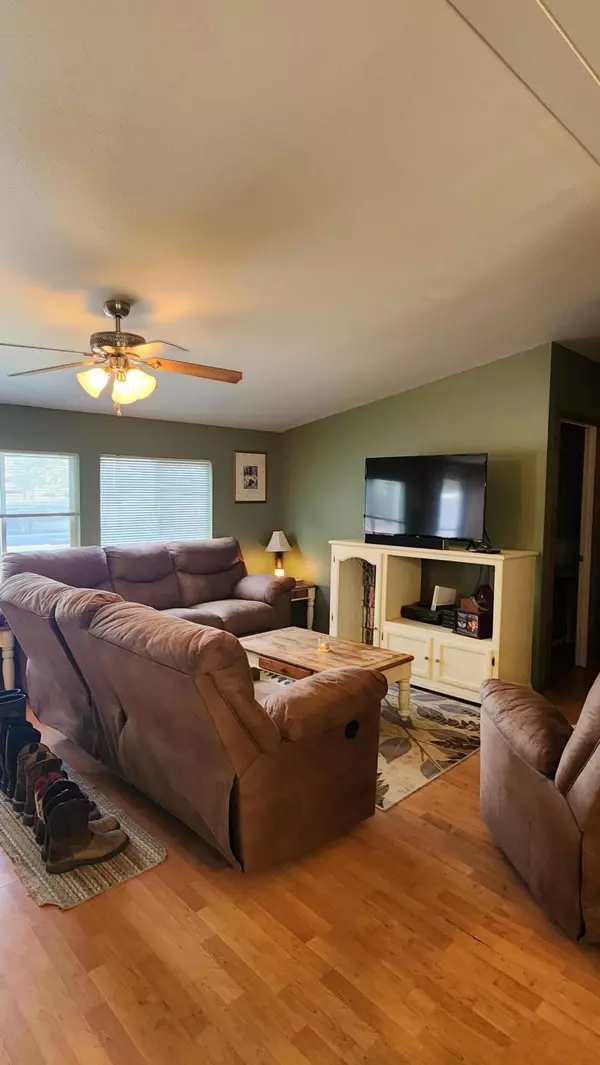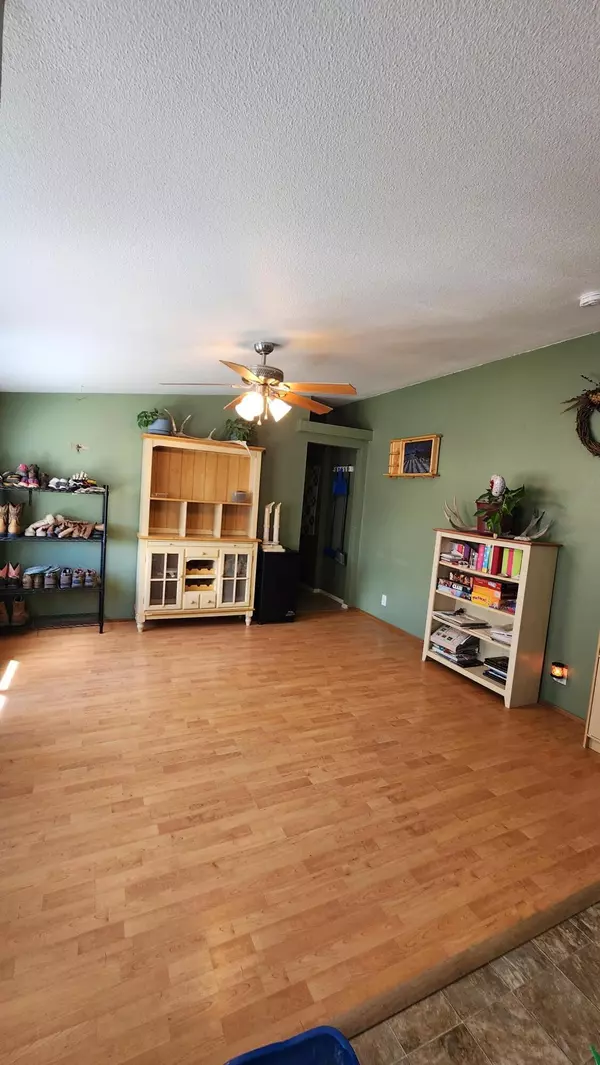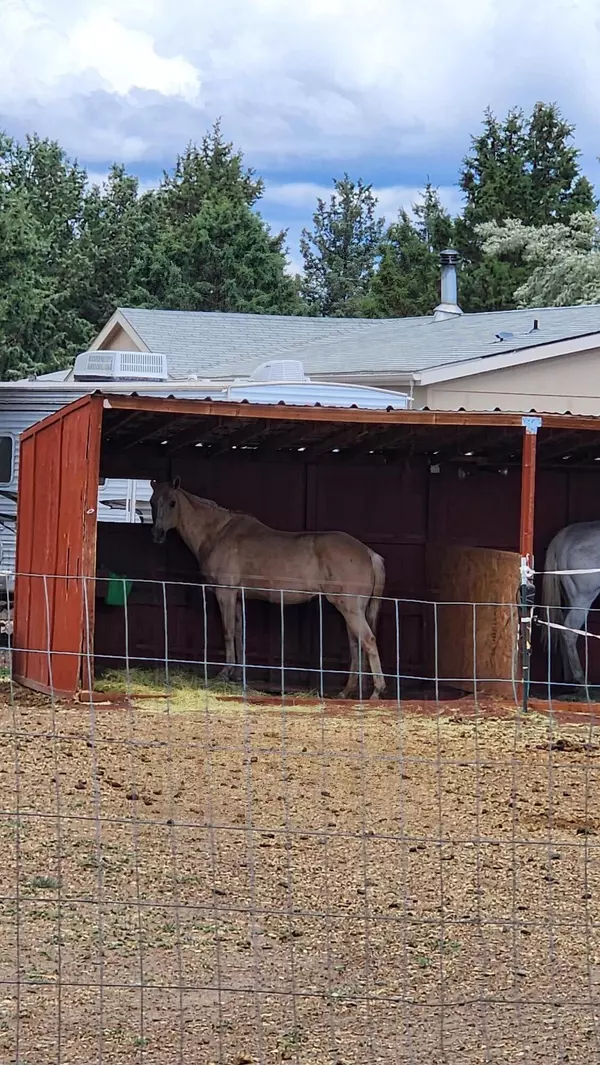$409,900
$399,900
2.5%For more information regarding the value of a property, please contact us for a free consultation.
4 Beds
2 Baths
1,809 SqFt
SOLD DATE : 09/05/2023
Key Details
Sold Price $409,900
Property Type Manufactured Home
Sub Type Manufactured On Land
Listing Status Sold
Purchase Type For Sale
Square Footage 1,809 sqft
Price per Sqft $226
Subdivision Crr6_C
MLS Listing ID 220166264
Sold Date 09/05/23
Style Ranch
Bedrooms 4
Full Baths 2
HOA Fees $560
Year Built 2003
Annual Tax Amount $2,038
Lot Size 1.020 Acres
Acres 1.02
Lot Dimensions 1.02
Property Sub-Type Manufactured On Land
Property Description
Welcome home to peace and quiet, on just over a fenced acre! Have you dreamed of having your own small farm? This property is all very neatly set up for horses, chickens, rabbits and more. There is plenty of space to park all your toys. While the grounds are spacious, so is the home. Featuring 4 bedrooms plus an attached office or workout room off the master. The heat pump will keep you comfortable year round. The living room has a cozy wood stove. The kitchen features an island and plenty of cabinets and is open to the family room and dining room. The deck is large enough for great BBQs and entertaining. All roads to property are paved.
Crooked River Ranch has so much to offer with access to fishing, hiking, biking, the seasonal swimming pool, golf, tennis, pickleball, Steelhead Falls and more. Don't miss this one schedule your private tour today.
Location
State OR
County Jefferson
Community Crr6_C
Rooms
Basement None
Interior
Interior Features Ceiling Fan(s), Double Vanity, Fiberglass Stall Shower, Kitchen Island, Laminate Counters, Pantry, Primary Downstairs, Shower/Tub Combo, Soaking Tub
Heating Electric, Forced Air, Heat Pump, Wood
Cooling Central Air, Heat Pump
Fireplaces Type Living Room, Wood Burning
Fireplace Yes
Window Features Vinyl Frames
Exterior
Exterior Feature Deck
Parking Features Detached Carport, Driveway, Gated, Gravel, No Garage, RV Access/Parking, Storage
Community Features Access to Public Lands, Park, Pickleball Court(s), Playground
Amenities Available Clubhouse, Golf Course, Park, Playground, Pool, Restaurant, Road Assessment, Snow Removal, Tennis Court(s), Trail(s)
Roof Type Composition
Garage No
Building
Lot Description Corner Lot, Fenced, Native Plants
Entry Level One
Foundation Block, Pillar/Post/Pier
Builder Name Palm Harbor
Water Backflow Domestic, Private, Water Meter
Architectural Style Ranch
Structure Type Manufactured House
New Construction No
Schools
High Schools Culver High
Others
Senior Community No
Tax ID 5777
Security Features Carbon Monoxide Detector(s),Smoke Detector(s)
Acceptable Financing Cash, Conventional, FHA, USDA Loan, VA Loan
Listing Terms Cash, Conventional, FHA, USDA Loan, VA Loan
Special Listing Condition Standard
Read Less Info
Want to know what your home might be worth? Contact us for a FREE valuation!

Our team is ready to help you sell your home for the highest possible price ASAP

"My job is to find and attract mastery-based agents to the office, protect the culture, and make sure everyone is happy! "






